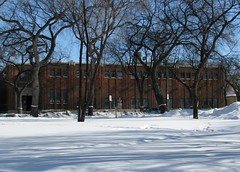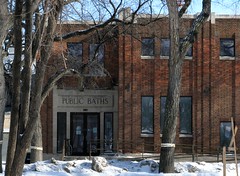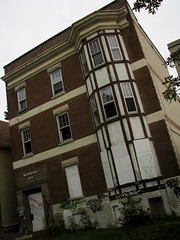This is also the first in a four part series on the history of the Sherbrook Pool
Part 1: Conception and Construction (1930 - 31)
Part 2: The glory years (1931 - 1970)
Part 3: A New Era (1971 - 1991)
Address: 381 Sherbrook Street (Map)
Opened: February 28, 1931
Cost: $164,000
Contractor: Hazleton and Wallace
Architects: Pratt and Ross (Benjamin Pratt)
April 16, 1931, Winnipeg Free Press
The decision to construct a new public baths (swimming pool) in the city of Winnipeg came about due to the sudden closure of the Cornish Baths located on West Gate, near Sherbrook Street, in October 1929. Opened in 1915, the Cornish Baths' foundation failed an inspection and the building was condemned. The cost of the repairs required to keep it open for even one last summer while a replacement was built were deemed prohibitive.
Winnipeg city council put forth a $150,000 money bylaw to cover the construction costs of a new facility later that year. Once passed, the project became the responsibility of subcommittee of the city's health committee.
In April 1930 the subcommittee came back to the city with three possible sites: the south side of Notre Dame street between Furby Street and McMicken (near where Extra Foods is today); Pearl Street at Notre Dame (where Jacob Penner Park is today); and on Sherbrook Street, a couple of hundred meters north of Portage Avenue.
The Sherbrook Street site was chosen mainly due to its proximity to the old Cornish Baths. An added bonus was that the city already owned a 50 foot section of the 200 foot wide lot that was required. Great West Life, who owned about 100 feet on the south end of the site, agreed to sell their land to the city $40 per foot, well below the $60 assessed value.
The stumbling block was the middle lot which was owned by four men from Oak River, Manitoba. Their asking price was $200 per foot. The city claimed gouging but the Real Estate Board sided with the owners, stating that it was fair considering what they had invested in it.
The city went back to the drawing board and decided instead to build on the Jacob Penner Park site. Both the Real Estate Board and Board of Trade were against the city walking away from the negotiations and there were a number of aldermen who felt that a replacement for the Cornish Avenue facility had to be closer than Notre Dame Avenue.
June 10, 1930, Manitoba Free Press
The city resumed negotiations and eventually struck a deal for around $100 per foot. The site was officially declared the home for Civic Baths No. 2 on June 9, 1930.
Architects Pratt and Ross, (lead Ralph Benjamin Pratt), had already been chosen as architects and were eager to get on with the work. When the construction contracts were tendered, though, all but one of the seven bids were for more than the $150,000 allowed by the money bylaw. The architects recommended that council add $10,000 to the value of the contract to allow for a greater number of bids to be considered.
The city was impatient. The project was already three month late due to delays in assembling the land and then there was the worsening unemployment situation. Also, Public Baths No. 2 was a Depression work relief project, which meant that the federal government covered a majority of the labour costs in order to get unemployed men off the relief rolls. As the months ticked by, more plants closed and more unemployed men from the countryside arrived in the city. (Other Winnipeg relief projects included the construction of the Victory Building and Civic Auditorium as well as the paving of Regent Avenue and Henderson Highway.)
October 4, 1930, Winnipeg Tribune
The city refused to re-tender, opting to take the single low bid. On August 18, 1930 Hazleton and Wallace was awarded the $125,000 contract. Once started, construction went quickly and smoothly. By January 31, 1931 the exterior
work was complete. In February the interior was finished. The final
price tag, including furnishings, came to $164,000.
Ralph Benjamin Pratt's design called for reinforced concrete pilings with exterior walls of local rustic brick with Tyndall stone trim. It is one of relatively few examples of 1930s art deco architecture in the city. The tank, at 75 feet by 50 feet, was Winnipeg's first Olympic sized pool. it holds 120,000 gallons of water.
March 3, 1931, Manitoba Free Press
The city wasted no time throwing open the doors. On Saturday, February 28, 1931 the opening ceremony was held. Mayor Webb did the honours and then invited guests were treated to a demonstration of swimming, diving and life saving by Mrs. Harrison’s Waterbabies. (Harrison was the wife of the superintendent of public baths and the "babies" were actually teenage girls.)
On Monday, March 2, 1931 the pool opened to the general public with an admission price of 15 cents for adults and 5 cents for children.
Not everyone was happy with the new facility. An April 25, 1931 letter to the editor of the Free Press by "A Grown-Up Swimming Enthusiast" pointed out some of the drawbacks of the long, narrow basement changing rooms that people would repeat for the next 80 years: "The pool Itself is nice but the dressing accommodation is abominable."
April 29, 1931, Manitoba Free Press
For Winnipeg's swimming community, however, the real grand opening was the first big international swim meet which took place April 28, 1931. It attracted swimming celebrity and multiple world-record holder Helene Madison of Seattle and her all-star teammates Lucy Schacht, Edna McKibben and Dawn Gibson.
The meet was billed as a Manitoba vs. U.S.A showdown. Manitoba's best female swimmer, Vera Tustin, had been sidelined for months with health issues and though she made some of the races exciting, she was no match for Madison's team.
Related:
Sherbrook Pool Historic Buildings Committee
A Community Development Vision for Sherbrook Pool CCPA
My Flickr album of the Sherbrook Pool
Media:
Sherbrook Pool stuck in drainage cycle Winnipeg Sun (Jan 26, 2013)
Sherbrook Pool might stay afloat Free Press (Jan 24, 2013)
City gets Olympic push to fix pools Free press (Jan 23, 2013)
Many Woes at Sherbrook Pool Free Press (Jan 21, 2013)
Maddin to mayor: keep pool in picture Free Press (Jan 12, 2013)
Sharks to fight for Sherbrook Pool Winnipeg Sun (Dec 2012)
Sherbrook Pool to remain closed Global (Dec 2012)
Sherbrook Pool closure worries community group CBC (Dec 2012)
For the latest updates and media stories see the end of part four !
















