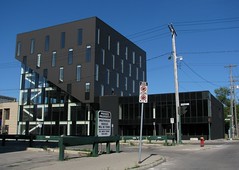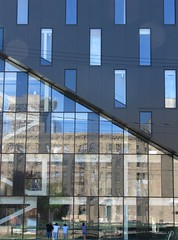Place: WRHA Downtown Community Health Services Office
Location: 490 Hargrave Street
Architect: 5468796 Architects
Contractor: Concord Projects
Size: Six storey, 38,120 sq ft
Cost: $5m
Completed: Summer 2011
Background
The WRHA was seeking new space for its community health offices at 189 Evanson and to consolidate other services located around the downtown. In Spring 2010 they accepted an RFP from Hargrave Holdings LLC for a 20 year lease on a custom-built office complex at 496 - 490 Hargrave Street.
Construction began soon after on what is actually two buildings.
The six storey office complex is new construction. To maximize the floor space of the 75 feet x 75 feet .lot the staircases were put on the outside of the building and overhang a neighbouring property and the sidewalk.
The single storey structure to the north is a renovation of an existing building.
The building opened in Summer 2011. It houses numerous services such as a Travel Health & Tropical Medicine clinic.
Related:
WRHA on Hargrave 546796 Architects
496 Hargrave Concord Projects (includes construction photos)
Downtown health Community Services Office CONTACT
Construction updates:






No comments:
Post a Comment